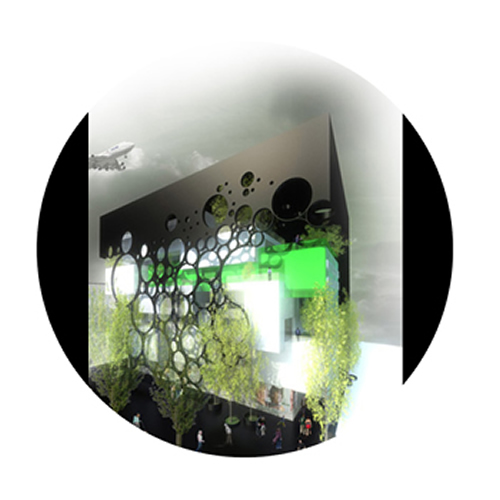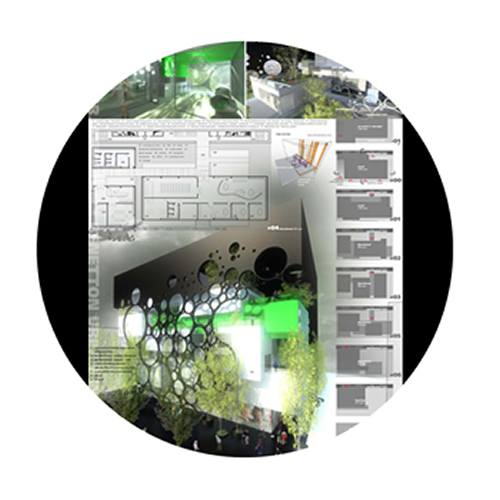


 |
 |
 |
Benetton International Contest DESIGNING IN TEHERAN // 2009 DESIGN TEAM: Arch. Marco Stacchini, Arch. Michele Simonetti, Arch. Giacomo Benvenuti. The building consists of a shell which is formally generated in a material continuity [chromatic] with road texture: the urban road bends at multiple points to form the entrance level, then a boundary wall, the covering and finally the road front. A single continuous surface forms the shell that will contain the various functions, interfacing with the city and creating a secure space, which is at the same time in a close connection with the chaotic urban context. Inside, a prismatic volume contains the various functions, each one expressed by a monolithic block. Taking advantage by the gap between requested surfaces and available areas, it has been possible to obtain a staggered arrangement of the functional blocks a series of semi-public spaces, offering views and unexpected perspectives facing the city or the background, but always protected from the urban bustle perceptible through main facade perforations. |
 |
 |
 |
| via Rosa Agazzi, 20_56028 San Miniato PISA_T/F +039 0571 400697 mob +39 3471833697 |